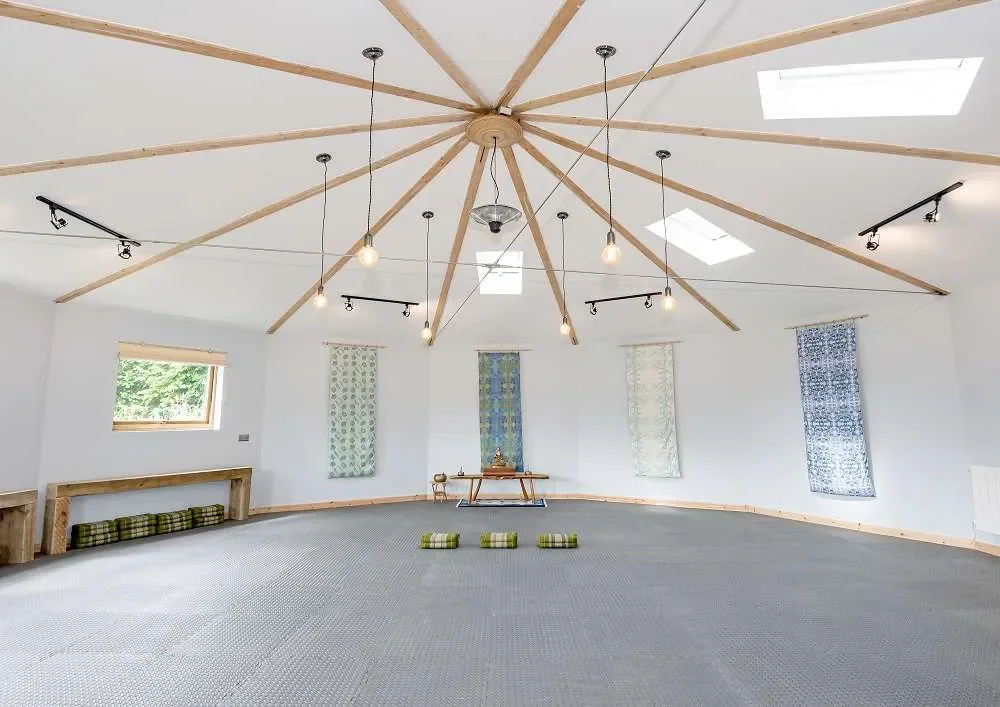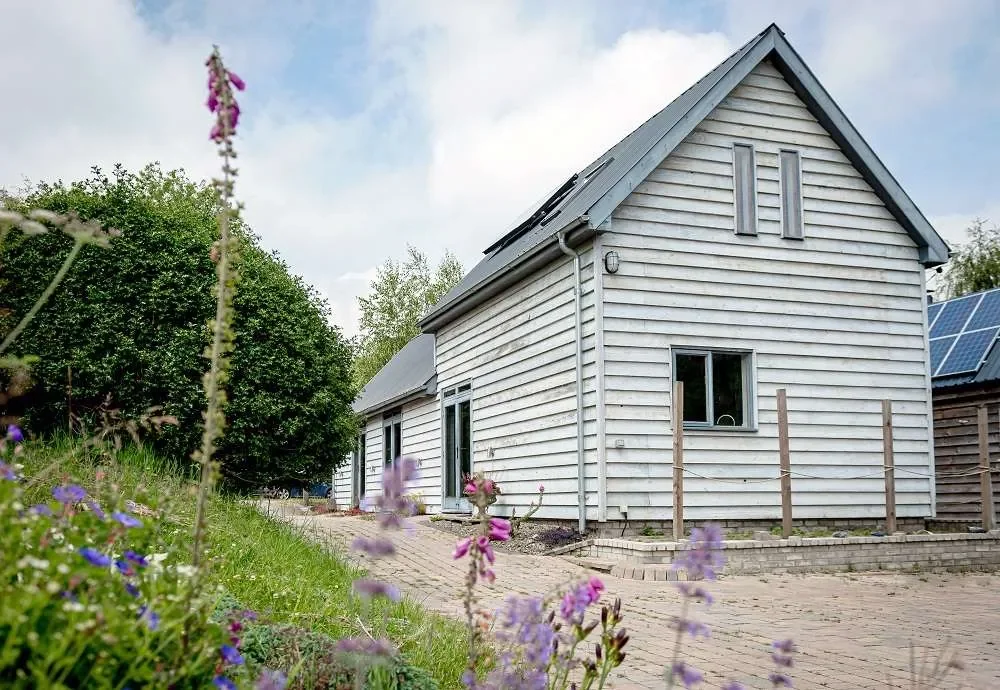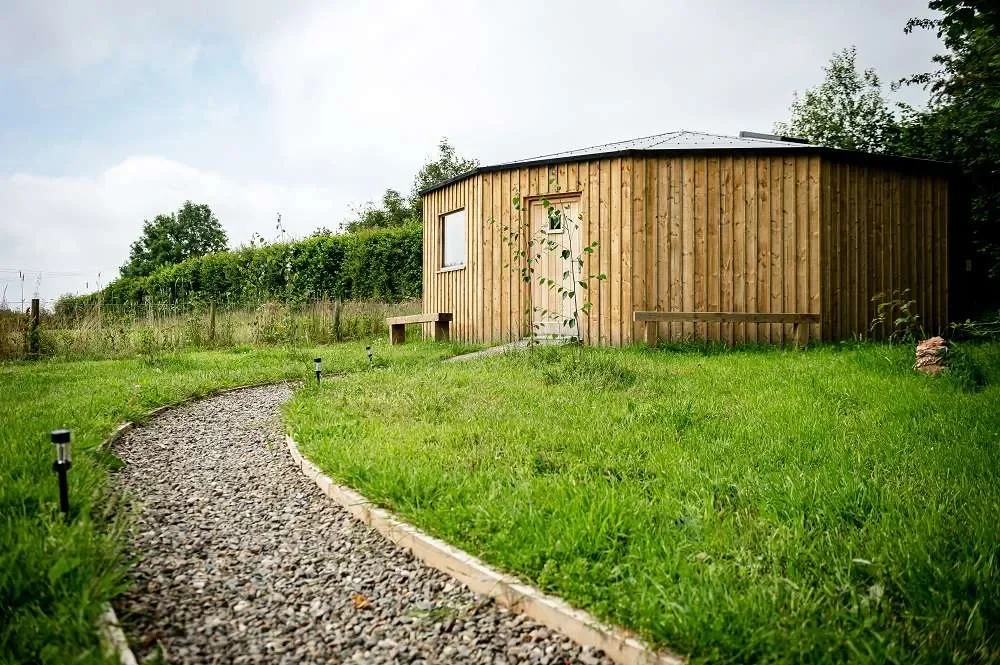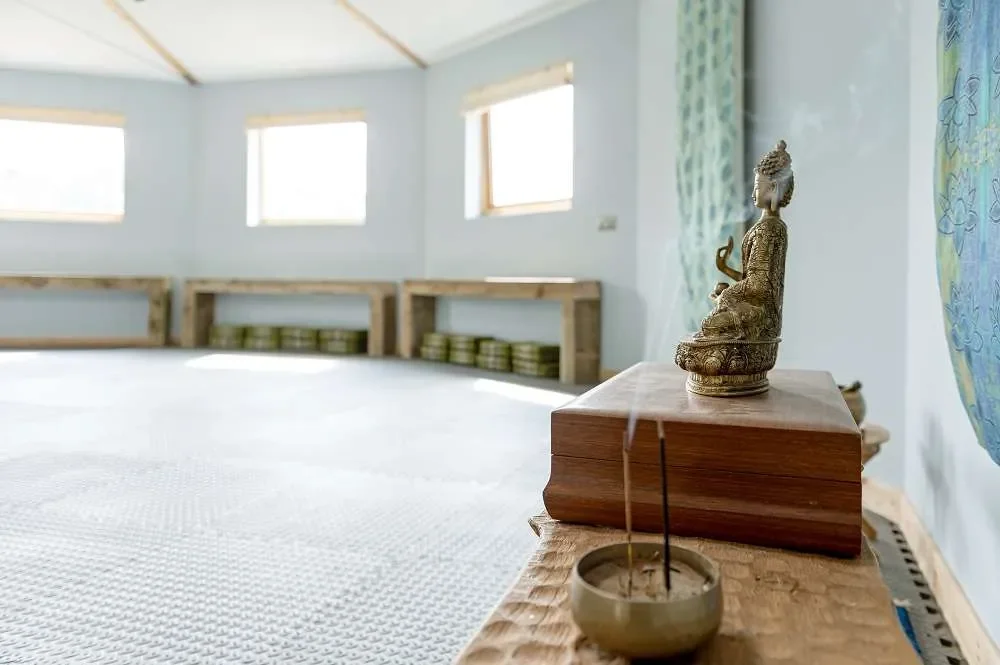Hill Cottage Retreat Centre
Custom Designed Timber Frame Home Offering an Open Plan Living Space
Project Details
Location: Powys
Project Type: Bespoke
System: TechVantage™ S system
Blended into Powys’ serene countryside landscapes, the Hill Cottage Retreat Centre is designed for individuals and groups from a wide spectrum of philosophies and professional disciplines to meet for workshops, courses and retreats. The original yoga area was limited, and a new purpose-built space was required. The new dodecagon-shaped building from Frame Technologies now offers a tranquil centre which is perfect for groups to practise yoga.
To provide an optimal shaped room for therapeutic yoga, the client required a particularly unique timber design: a twelve-sided timber frame with a 9.2m diameter clear span and a 2.4m square for each of the twelve sides. The complex building uses a fully vaulted engineered timber frame structure with no loadbearing internal walls. Once Frame Technologies had established an engineered timber frame to meet the brief, we finalised the build with a total loose rafter and glulam roof solution, which comprises internal exposed timber spokes in the ceiling and a low pitch in the roof.
Frame Technologies designed and manufactured Birchfield’s high-quality timber frame using a breathable closed panel timber system to deliver sustainability benefits and enhanced performance. The system improves thermal bridging and minimises air leakage, ideal for this modern, energy-efficient home. Our fabric first approach enabled us to create a thermally efficient building envelope without relying on expensive energy-saving bolt-ons.





