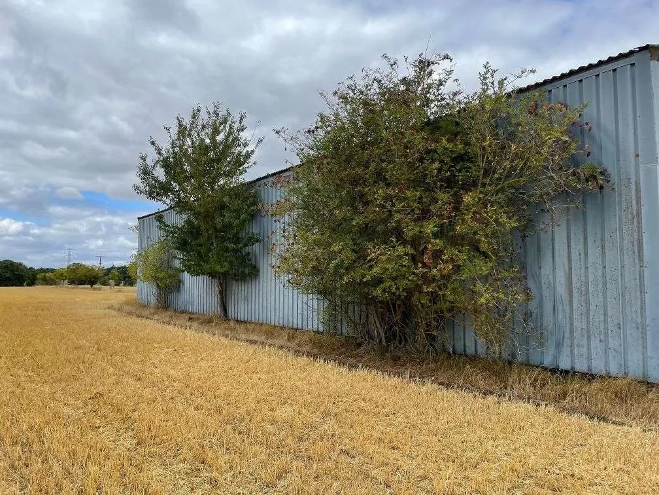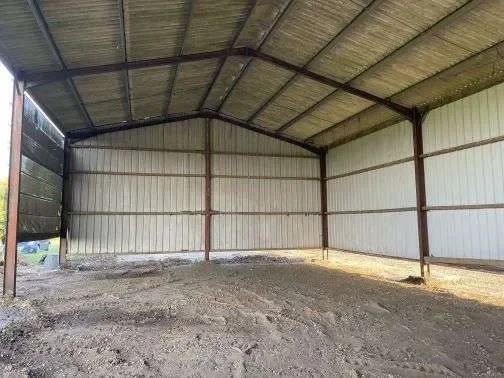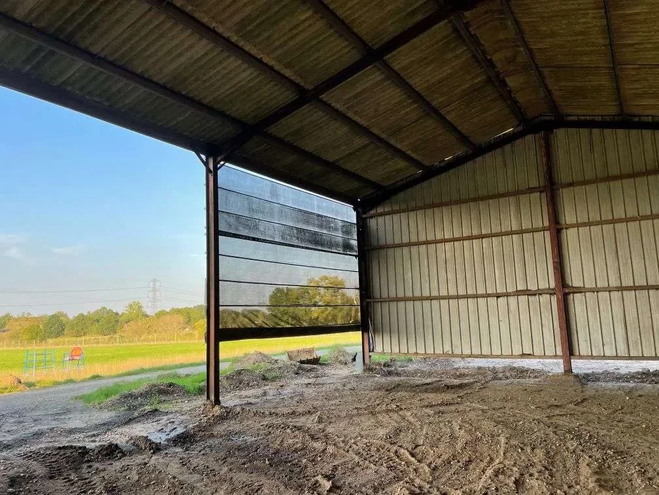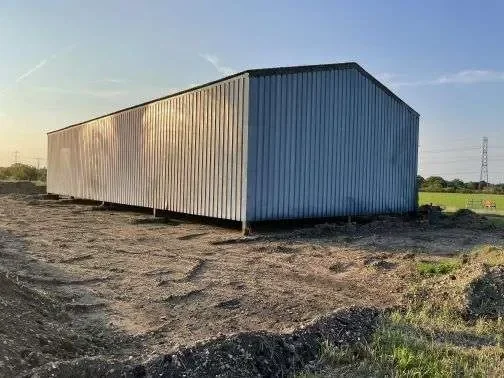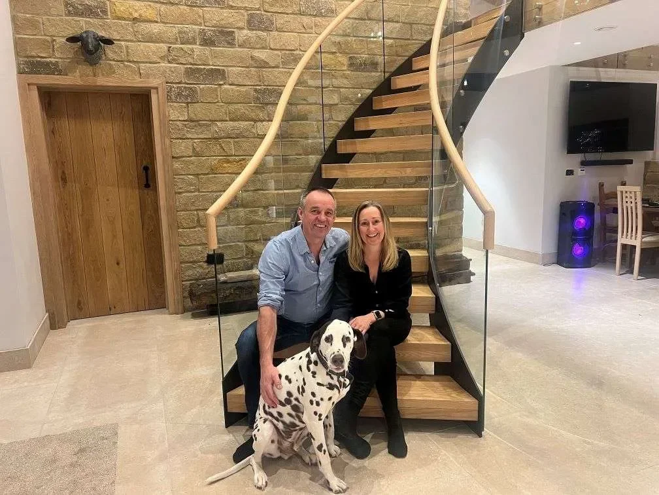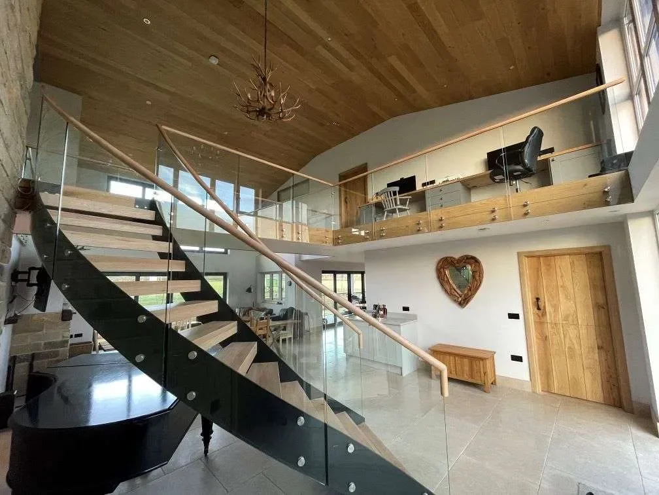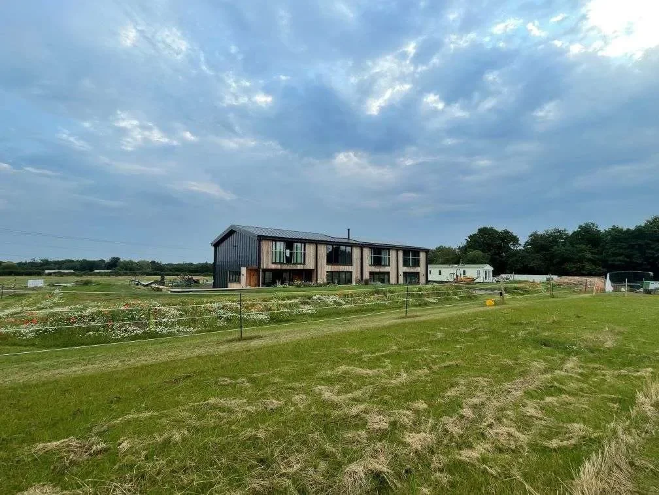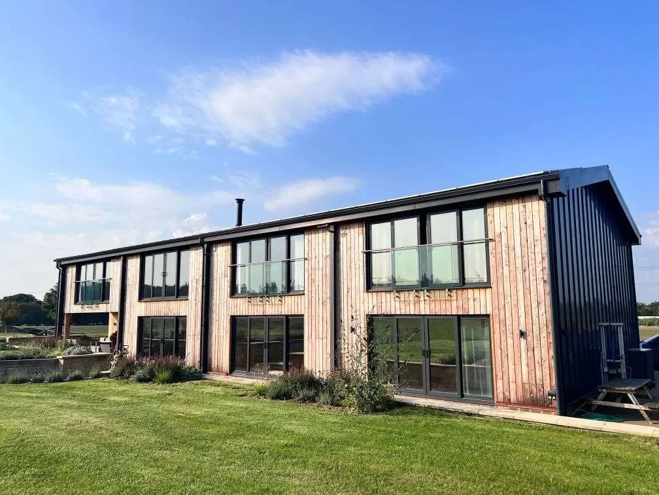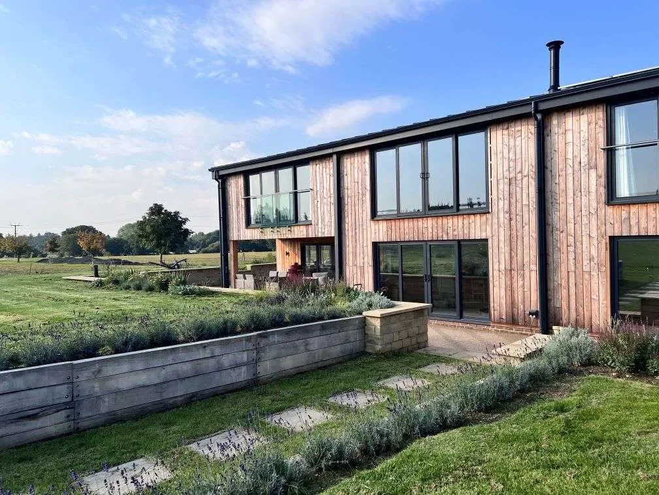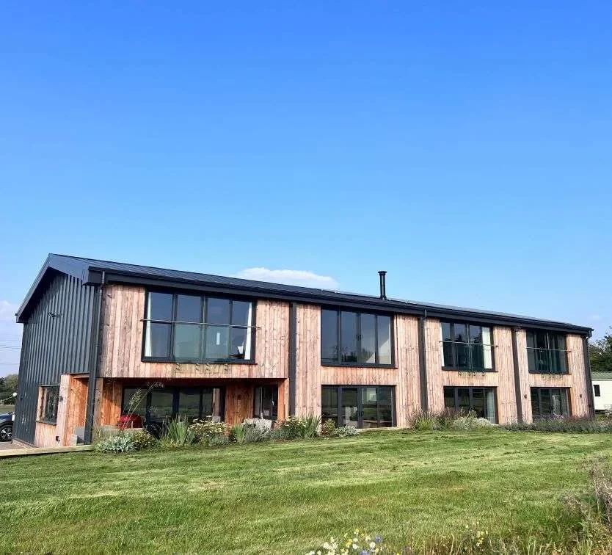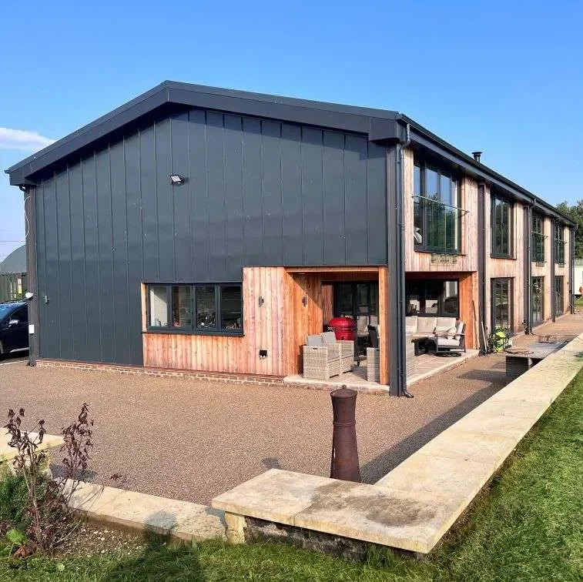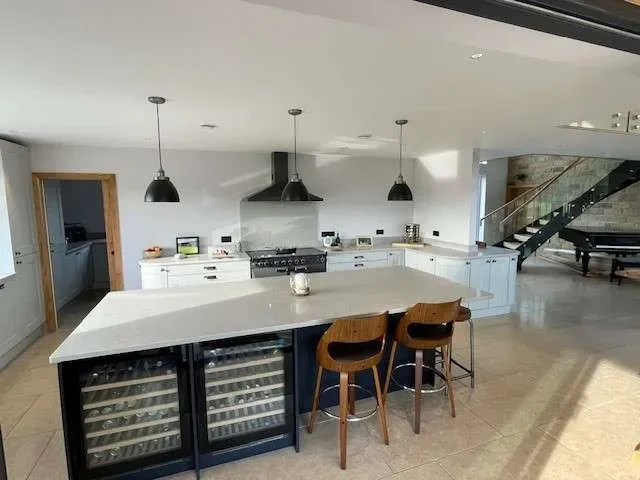Mount View Barn
Set amongst rolling Hampshire farmland, this spectacular barn conversion is bursting with character.
Project Details
Case Study: Mount View Barn
Location: Hampshire
House size: 408m²
Building system: TechVantage™ E
Package type: Full supply, manufacture & erect
House type: 4 bed, two storey
Building work: 9 months
When Murray and Lucy decided to build a home using an existing agricultural building, all research led to timber.
As well as providing the rustic farmhouse look and feel that they wanted, using timber frame to build within the existing modern portal framed barn would give the best thermal performance. While other build methods had issues with thermal bridging, timber frame resolved the problem, allowing them to create an energy-efficient home.
Navigating this kind of project requires a specialist, sensitive approach. Recognising this, the couple sought advice and input from suppliers who had experience of working on barn conversions in the past.
Murray explains: “It became apparent very early on that Frame Technologies had experience with this kind of project. The accuracy of the build, combined with this specific expertise demonstrated that they were the way to go.
“Every project is so bespoke and unique, so as a self-builder, you’re reliant on your team – you need the security that you’re using someone you can trust, fall back on and ask questions. We did our due diligence, met Simon in person and spoke with past clients – all of whom were singing his praises. We knew we were in a very safe pair of hands.”
Timber frame to create a cosy home
Murray and Lucy decided to use Frame Technologies for the complete build solution – seeing the benefits of using one expert supplier to deliver as much as possible. Not only does this give one single point of contact and more control, but with fewer overlaps in trades there is less opportunity for things to get missed and cost more money to fix.
With the timber frame and fabric package, Frame Technologies provided the complete structural shell, with all the walls, floors and roof, as well as all insulation, to ensure there were no gaps. They also managed the building regs drawings, foundations design, SAP assessment, overheating assessment, advised on the renewables strategy and involved trusted partners to support with mechanical ventilation.
The home was built using Frame Technologies’ TechVantage™ E – a super insulated panel system, which delivers an exceptional energy-efficient building envelope with minimal wall thickness.
TechVantage™ E is an ideal solution to deliver high energy-efficiency in homes with features that normally cause heat loss, such as the tall ceilings and wide-open spaces that Murray and Lucy were looking for. It also delivers impressive U-values and the thinner walls allow for maximum floor area in the finished home.
The completed property has achieved a fantastic SAP Calcs Rating A, with a score of 100, and incredible U-values of 0.12 W/ m²K through the walls and 0.10 W/ m²K through the roof. These calculations demonstrate the true benefit of using timber frame – as it is manufactured in factory-controlled conditions, it delivers as promised.
Speed of build
As well as delivering on thermal performance and aesthetics, timber frame also appealed to the couple due to its speed of build. Thanks to the offsite manufacture of the system, it offered compressed project timescales compared with other materials, speeding up the process on site.
Work started on the foundations in January 2023, the Frame Technologies team were on site in March and the timber frame was signed off just five weeks later. The house was complete by the autumn, ready for the couple to move in ahead of Christmas, in November 2023.
“It was daunting being in control once the frame was erected and it was handed over to us,” explains Murray. “But Simon was always there as a valuable resource long after the frame signed off – and continues to be! He has encyclopaedic knowledge, and he overcame every challenge. We can’t speak of him highly enough.”
Character and individuality
The result is a striking addition to the Hampshire farmland. The 408m² home combines modern living with a rustic farmhouse feel, that’s bursting with character.
By opting for a barn conversion, the couple were able to incorporate wide open plan spaces, stunning features and individuality.
While some of these features added additional complexity to the project, all were achieved thanks to the flexibility of the timber frame and the expertise of Simon and the team at Frame Technologies. One such example is the large bathtub in the centre of the master bedroom. The standard floor joists were not strong enough to support the additional weight, so glulam beams were retrospectively added into the floor to reinforce it.
Quirky details have been added throughout the home, putting the couple’s unique identity on their dream home.
These include a dual aspect log burner, which faces into both the lounge and dining area; bringing the outside inside with the introduction of Yorkshire sandstone on the internal walls to embrace the rustic character of the farmhouse; and a showstopping staircase sourced from overseas, which perfectly blends old and new to give wow-factor to the entrance hall.
Commenting on the beautiful aesthetic of the home, Lucy explains: “When people ask us why we included some of the quirkier features of the home, our simple response is ‘because we can!’ This is the true joy of building your own home – you can add in anything you like to put your own stamp on to it and give it real character. I love the simple addition of our laundry shoot, for example – it just adds some individuality and fun!”
From the bath in the bedroom to the laundry shoot, every dream aspect of the home was incorporated.
Lucy adds: “Opting for a barn conversion rather than a brand-new build gave us the opportunity to create the ‘old meets new’ look and feel that we really wanted. We would have struggled to have achieved it any other way. We’re really happy with our home and wouldn’t change a thing.”



