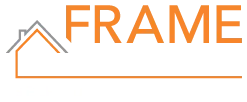Which timber frame system is right for me?
Our unique TechVantage™ systems are at the forefront of structurally insulated panel technology, delivering exceptional energy-efficient building envelopes, with a range of options to meet our clients’ unique needs.With three systems to choose from, clients often ask us why one system should be specified over another. While it’s always best to talk through your individual project and objectives with us before deciding, here’s a handy guide to explain why one system might be better suited to meet your needs.
TechVantage™ E
TechVantage™ E is our super insulated panel system. It consists of a 140mm panel containing 100mm Rigid Polyurethane Insulation centrally fitted in the panel. The panel has a 9mm OSB outer sheathing with a choice of breathable membranes.Internally, it has a liner of Rigid Polyurethane Insulation – the thickness can vary from 20mm to 120mm, depending on the U-value required. The joints in the liner are taped and additional intelligent membrane is fitted prior to service battens. Plasterboard can then be screwed through the extra insulation or vapour control layer.The traditional timber frame system offers factory-fitted rigid polyurethane insulation with a single frame 140mm panel solution and U-values from 0.18 to 0.09 W/ m²K.A popular choice with self-builders, TechVantage™ E is a fantastic solution to deliver high energy-efficiency in buildings with features that normally cause heat loss, such as tall ceilings, while reducing the ongoing energy costs during the lifetime of the building. This makes it a popular choice for self-builders taking on a barn conversion. It’s also a firm favourite for achieving brilliant U-vales for self-builders on a tight budget, offering a very well performing external wall with minimal thickness, to allow for maximum floor area in the finished home.
Why should I choose TechVantage™ E?
If you’re looking for a very well performing external wall, with the thinnest possible wall thickness then TechVantage E™ is the system for you, leaving as much valuable floor area as possible in your finished home.Many clients who have chosen TechVanatage™ E in the past have chosen it based on the potential energy-efficiency levels that the system can achieve.Here are two real life examples of very different homes that have benefitted from TechVantage E:
TechVantage™ S
TechVantage™ S is our super insulated breathable panel system. It’s based on a single panel system and can achieve U-values from 0.18-0.10 W/ m²K.Loved by self-builders looking for an energy-efficient breathable wall solution, this system is also a brilliant option for self-build barn conversions, pre-existing structures and extensions, as it delivers high air-tightness in critical areas, such as intermediate floor to external wall panels.TechVantage™ S consists of a 140mm panel with glass mineral wool/any natural breathable insulation tightly packed between a sheathing board and a wood fibre board, with a choice of breathable membranes. On the inside of the panel, a service batten is fitted to the OSB.The system can be paired with various external claddings, from traditional masonry to lightweight claddings renders.
Why should I choose TechVantage™ S?
If you want a well performing wall that MUST be breathable, TechVantage™ S using Glasswool/natural insulation is the system for you, resulting in a freely breathable wall solution.To see this system in situ, here are two examples of real homes built using TechVantage™ S:
TechVantage™ T
TechVantage™ T is our super insulated breathable twin frame panel system, constructed using two 90mm studs with a 90mm separation, fully fitted with glass mineral wool/any natural breathable insulation.The insulation is tightly packed between a sheathing board and a wood fibre board to improve airtightness levels with a choice of breathable membranes, achieving impressive U-values ranging from 0.13 to 0.09 W/ m²K and the all-important thermal bridging.This system runs with a twin stud solution, allowing it to vastly reduce the timber fraction content of the wall solution to improve the overall performance of the build.The external claddings can vary from traditional masonry to lightweight claddings renders and even cedar shingles.TechVantage™ T makes the most of timber frame’s highly adaptable qualities. This system consistently delivers energy-efficient buildings without the use of expensive bolt on technologies. Adaptable and flexible, this system is perfect for delivering the more complex design features of your self-build project.Tech Vantage™ T is a great option for self-builders looking to achieve high-performing buildings, while using sustainable materials. Its superior twin frame system delivers superior thermal and airtightness properties.
Why should I choose TechVantage™ T?
If you’re looking for ultra-low U-Values near Passive House standard and want to use natural insulation, Tech Vantage T twin stud is the system for you.A home that was built using TechVantage™ T is award-winning, The Cedar House. If you’d like to discuss your individual project with us, please get in touch with us today.



